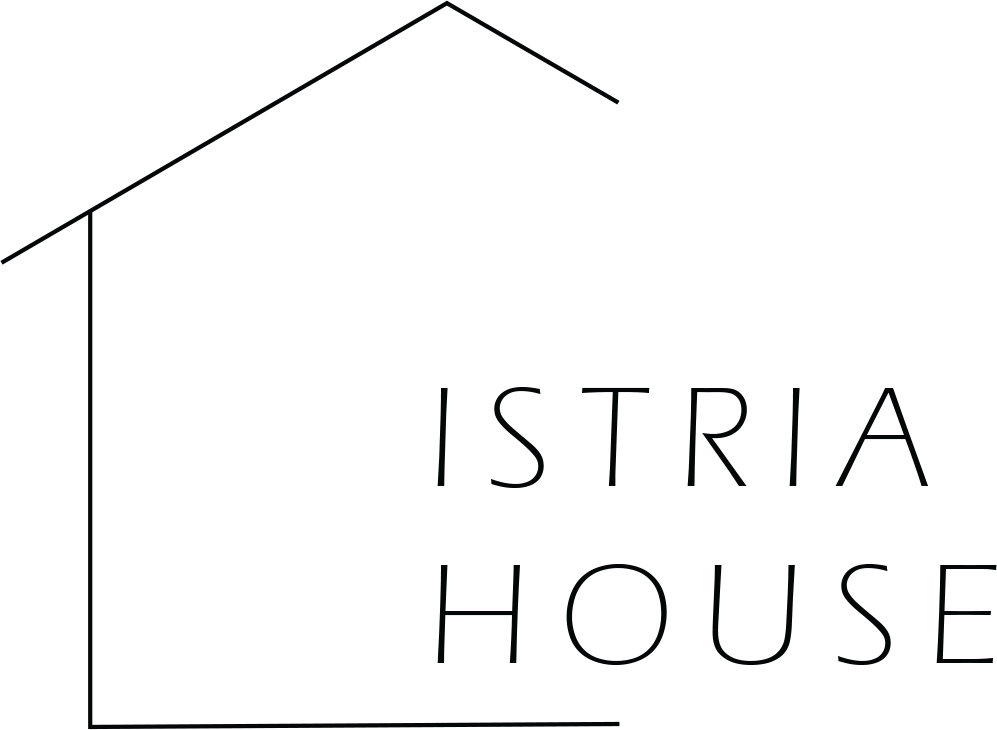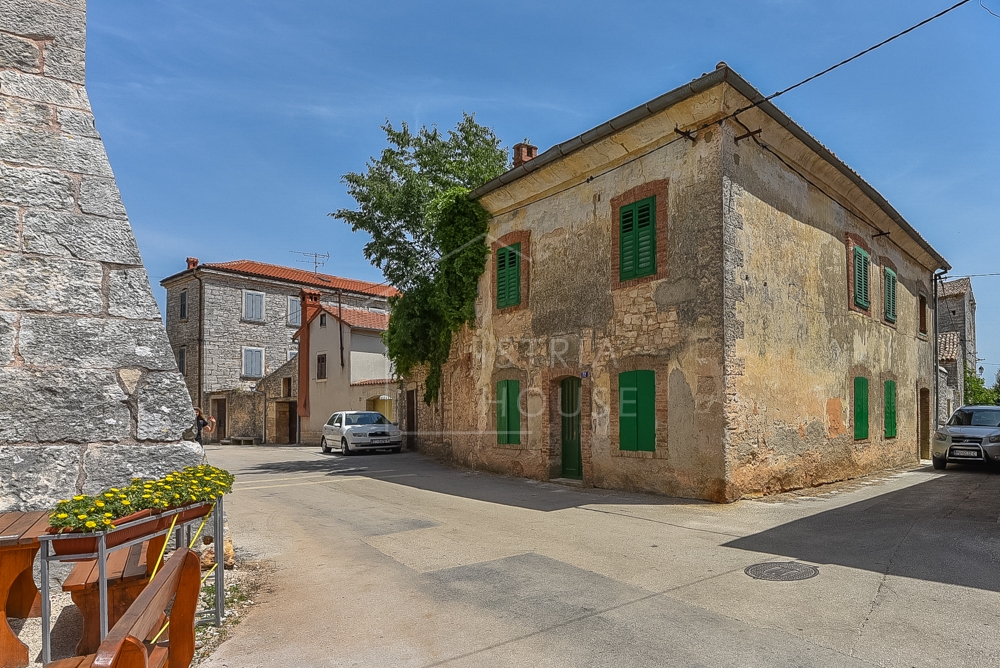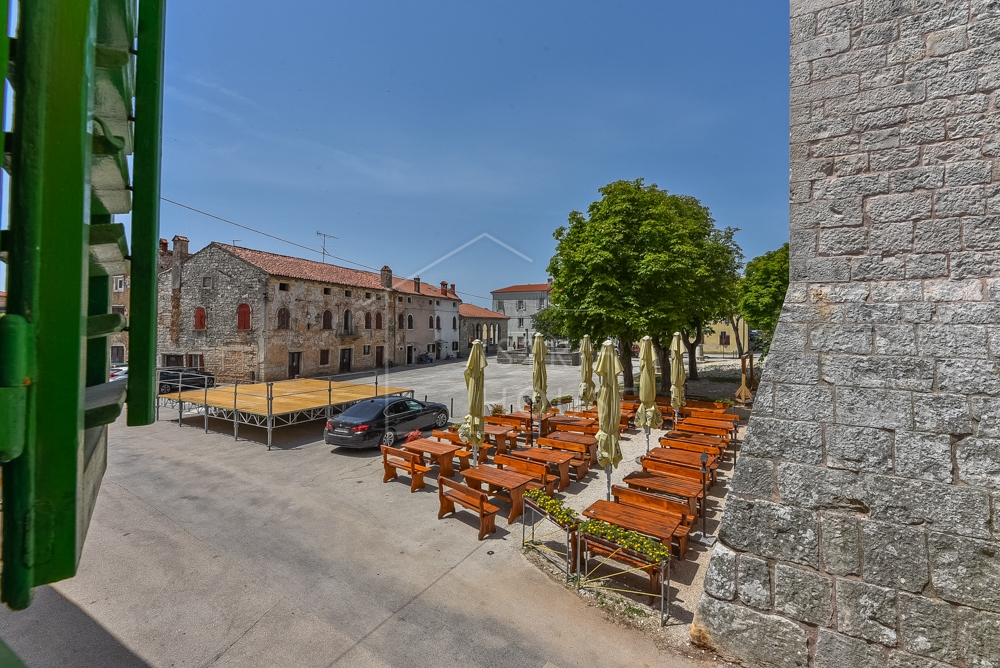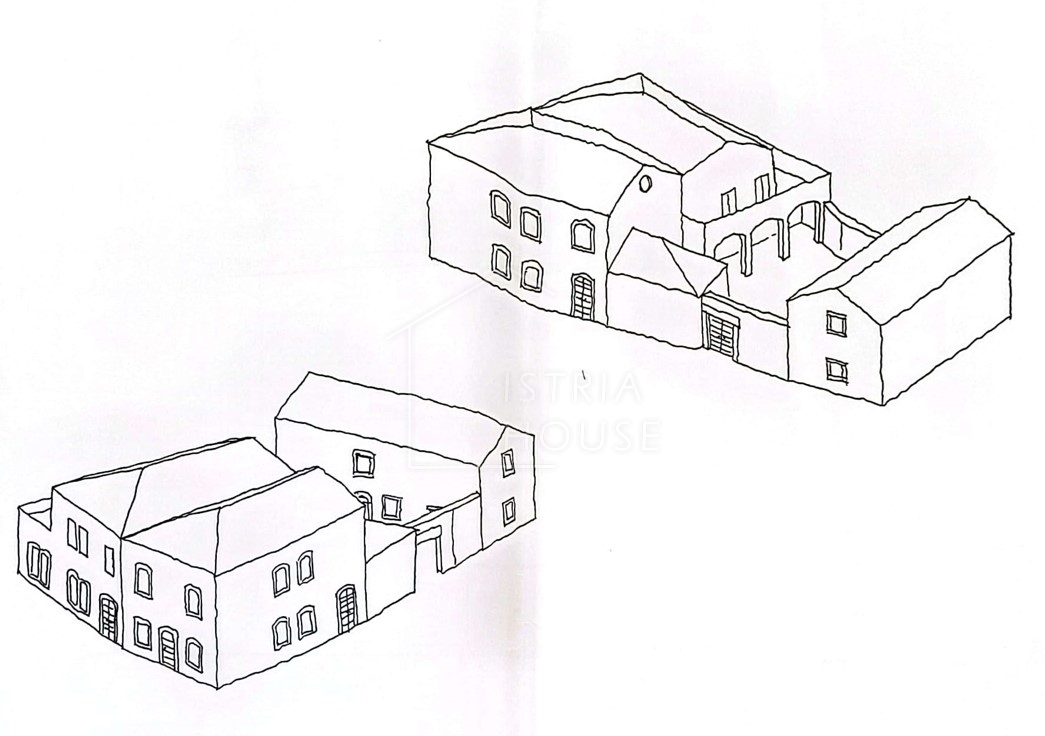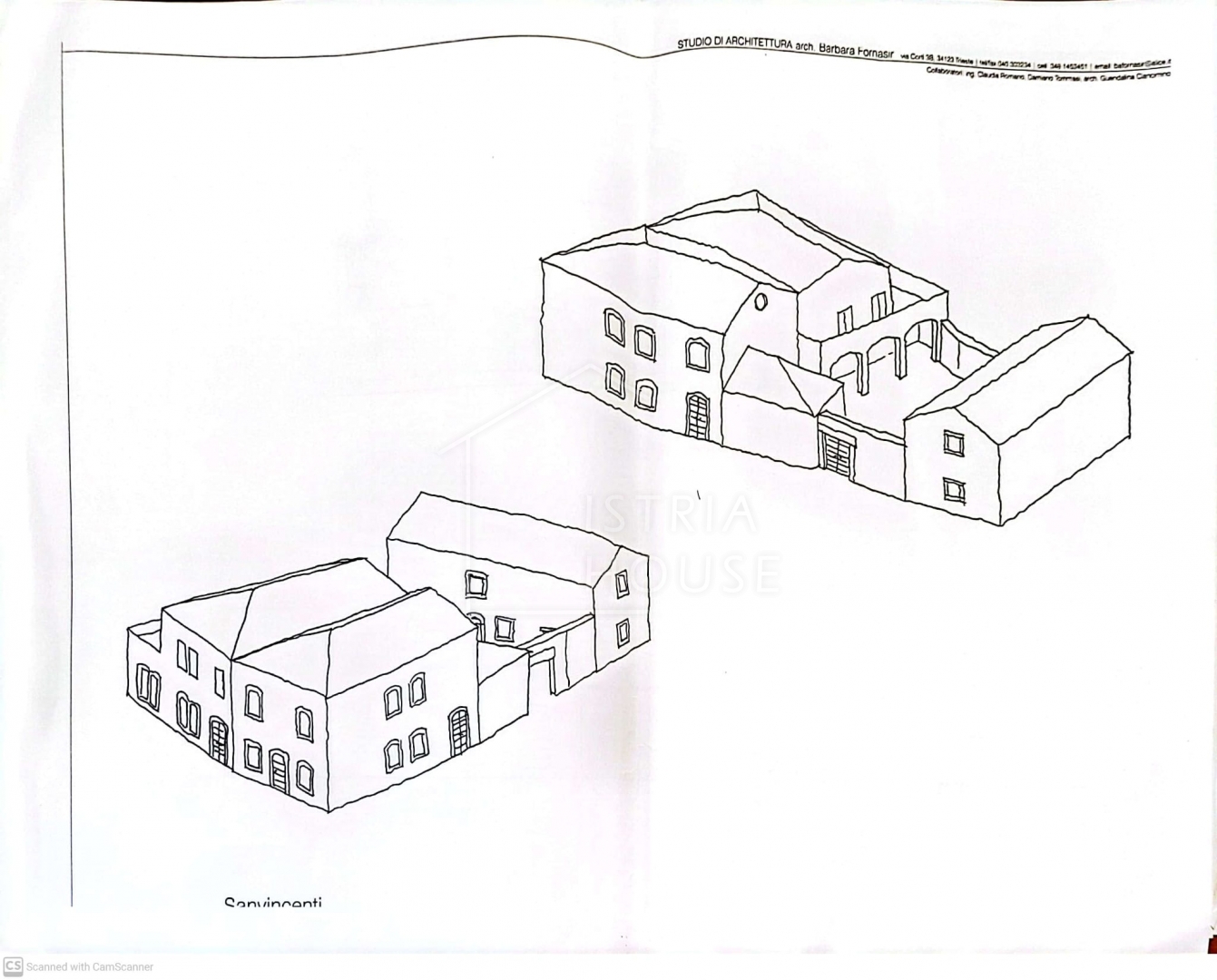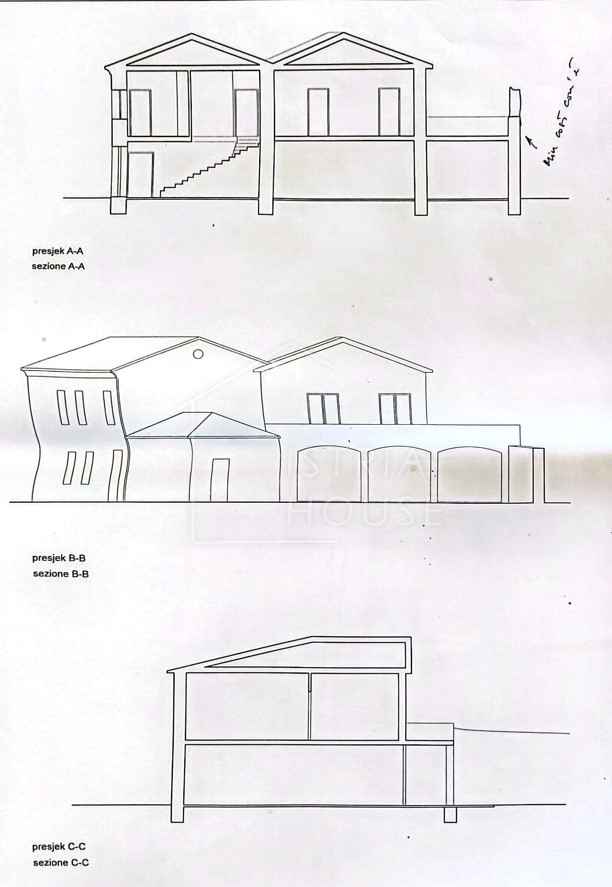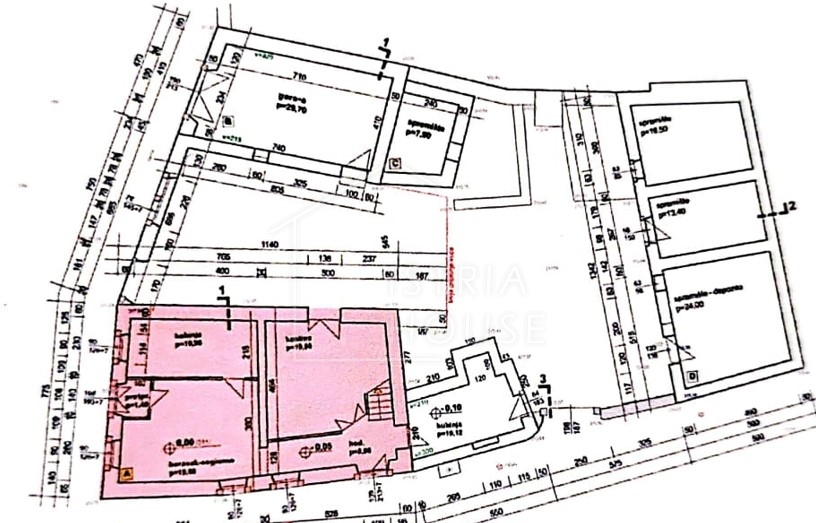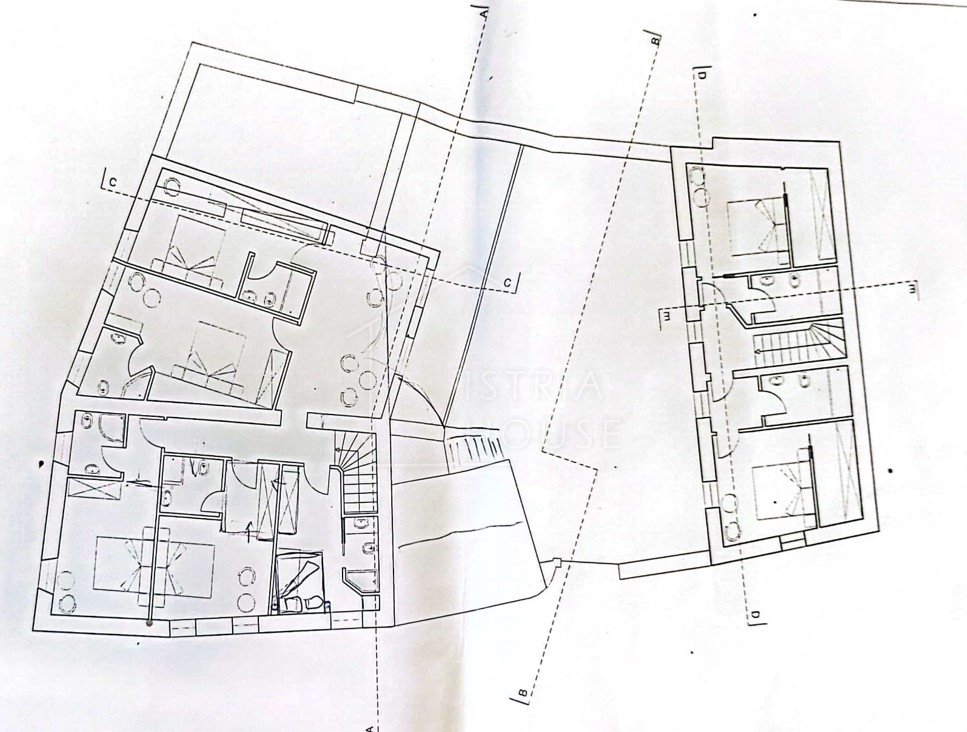- Fonde 5, 52211 Bale
- +385 99 591 5201
- info@istria-house.com

Svetvinčenat, house with great potential
Svetvinčenat, house with great potential
- Price:
- 500.000€
- Square size:
- 500 m2
- ID Code:
- 1008-543
Real estate details
- Location:
- Svetvinčenat
- Transaction:
- For sale
- Realestate type:
- House
- Total rooms:
- 5
- Bedrooms:
- 3
- Bathrooms:
- 2
- Toilets:
- 3
- Total floors:
- 2
- Price:
- 500.000€
- Square size:
- 500 m2
Description
Istria, Svetvinčenat
OPPORTUNITY
Svetvinčenat is undeniably one of the municipalities and towns that is constantly developing and follows tourist trends, and achieves a large number of overnight stays by both domestic and foreign tourists thanks to the numerous villas and holiday homes located on its territory.
In a prime location, with a view of the medieval square and the castle, a house with a large yard and potential is for sale. There are 3 buildings on a plot of 435 m2, one of which is partially decorated in Istrian style, grouted stone, with wooden beams on the ceiling. While the other two are for complete renovation. All three share a common closed yard.
According to the conceptual project, this house was conceived as a small hotel where the ground floor would house a restaurant, a library, a souvenir shop or store, as well as an office and storage. While bedrooms with private bathrooms would be located on the first floor.
There is a possibility of uniting with another property a few steps away and creating a diffuse hotel.
A top location, a quiet place with all the necessary facilities give the property the attributes necessary for investment and the creation of something recognizable and unique.
OPPORTUNITY
Svetvinčenat is undeniably one of the municipalities and towns that is constantly developing and follows tourist trends, and achieves a large number of overnight stays by both domestic and foreign tourists thanks to the numerous villas and holiday homes located on its territory.
In a prime location, with a view of the medieval square and the castle, a house with a large yard and potential is for sale. There are 3 buildings on a plot of 435 m2, one of which is partially decorated in Istrian style, grouted stone, with wooden beams on the ceiling. While the other two are for complete renovation. All three share a common closed yard.
According to the conceptual project, this house was conceived as a small hotel where the ground floor would house a restaurant, a library, a souvenir shop or store, as well as an office and storage. While bedrooms with private bathrooms would be located on the first floor.
There is a possibility of uniting with another property a few steps away and creating a diffuse hotel.
A top location, a quiet place with all the necessary facilities give the property the attributes necessary for investment and the creation of something recognizable and unique.
Additional info
Utilities
- Water supply
- Central heating
- Electricity
- Waterworks
- Phone
- Asphalt road
- Air conditioning
- City sewage
- Energy class: Energy certification is being acquired
- Building permit
- Ownership certificate
- Internet
- Parking spaces: no parking space
- Garden
- Park
- Playground
- Post office
- Kindergarden
- Store
- School
- Stone house
- House for renovation
- Number of floors: One-story house
- House type: in a row
Send inquiry
Copyright © 2024. Istria House, All rights reserved
This website uses cookies and similar technologies to give you the very best user experience, including to personalise advertising and content. By clicking 'Accept', you accept all cookies.
