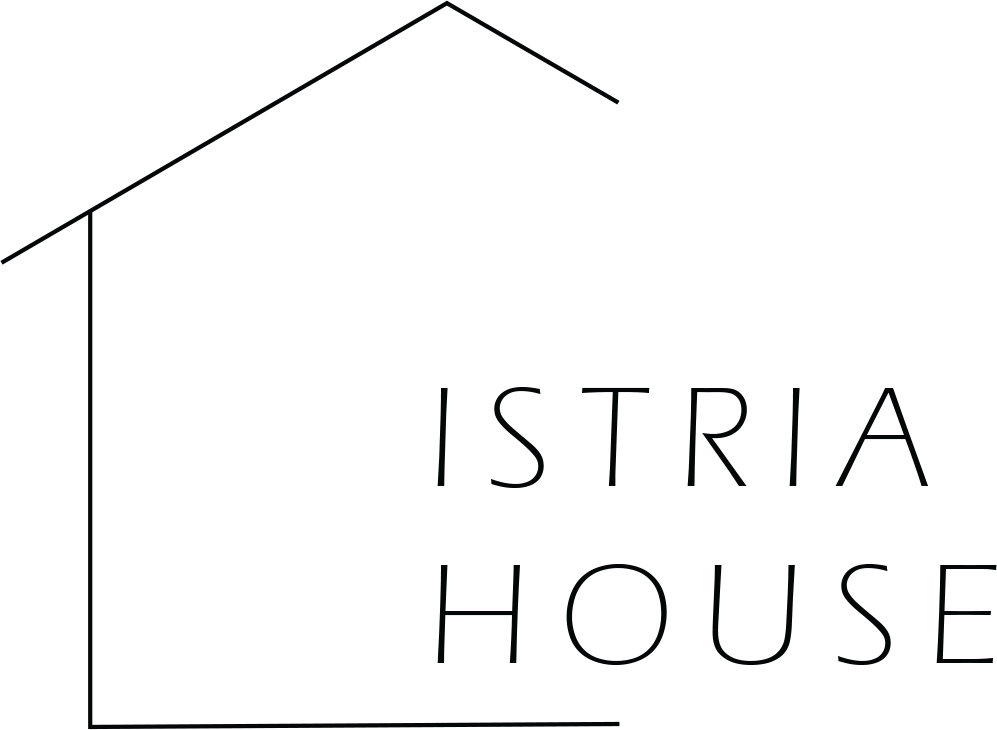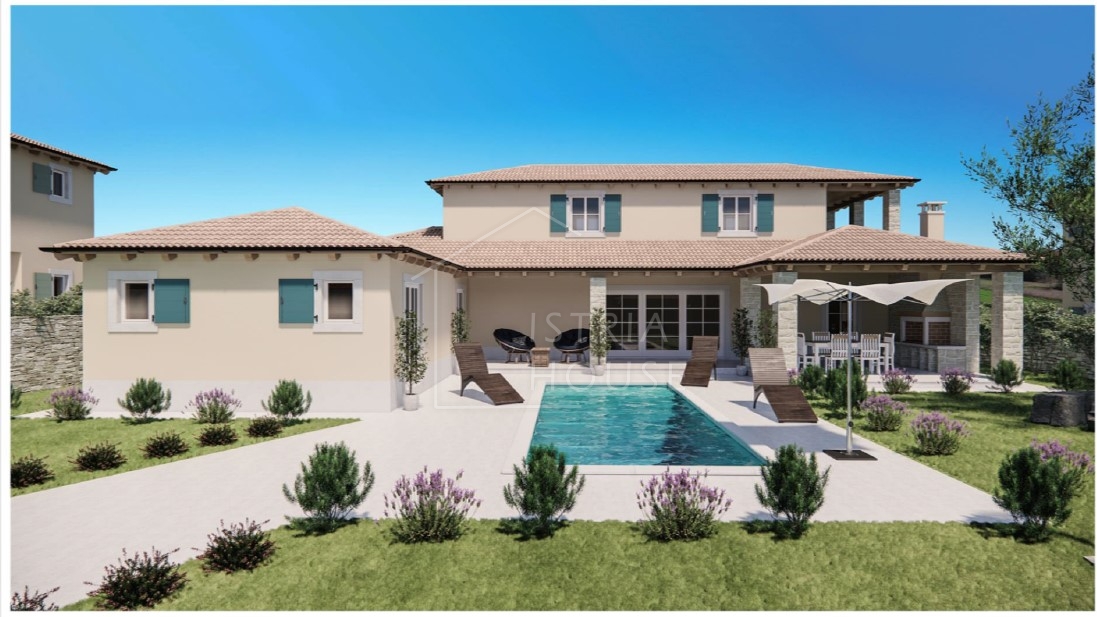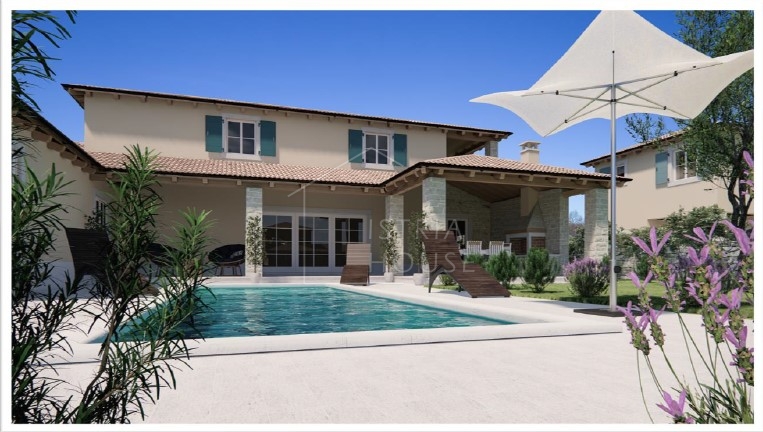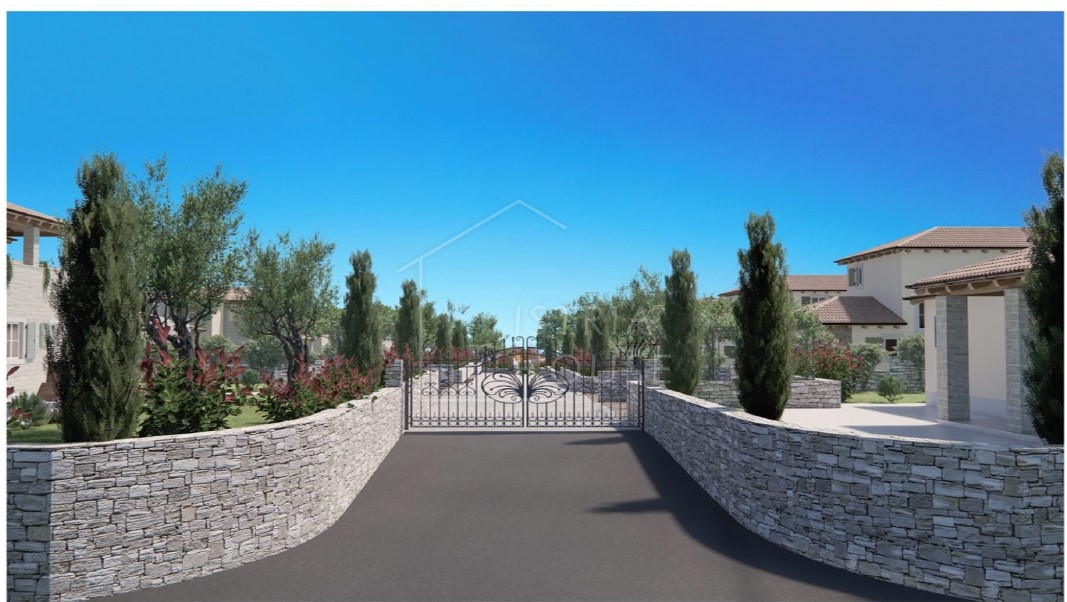- Fonde 5, 52211 Bale
- +385 99 591 5201
- info@istria-house.com

Rovinj, surroundings, villa under construction
Rovinj, surroundings, villa under construction
- Price:
- 650.000€
- Square size:
- 213 m2
- ID Code:
- 1008-527
Real estate details
- Location:
- Rovinj
- Transaction:
- For sale
- Realestate type:
- House
- Total rooms:
- 5
- Bedrooms:
- 4
- Bathrooms:
- 5
- Total floors:
- 1
- Price:
- 650.000€
- Square size:
- 213 m2
- Plot square size:
- 911 m2
Description
Istria, Rovinj, Žminj
In the central part of Istria, halfway between the two medieval towns of Žminj and Svetvinčent, which are known for numerous manifestations and cultural events but also for their significant role in tourism, a complex of 9 closed villas with its own separate entrance is being built.
The villa under construction is one of a total of 9 villas located on a plot of 911 m2 with a total living area of 213 m2. It will consist of 4 bedrooms, each with its own bathroom, another bathroom on the ground floor and a large open space consisting of a living room, dining room and kitchen. The living room leads to a large covered terrace where there is a summer kitchen and a 32 m2 swimming pool in front of the terrace.
Characteristics of the villa: underfloor heating is planned on the ground floor and on the first floor, cooling air conditioners (each room + living room), wooden roof, stone wool insulation, Istrian bathroom tile, 10 cm thick demit facade that comes to the front in combination with stone, covered parking for three car paved with concrete, entrance gate to the village with an electric motor, remote controlled, internal and external wooden carpentry, ceramic floors, stone stairs, wrought iron handrails and fences, landscaped environment planted with grass and plants with irrigation, the house is completely decorated and finished with the exterior lighting, sold without furniture.
Real estate for living or for tourist rental.
In the central part of Istria, halfway between the two medieval towns of Žminj and Svetvinčent, which are known for numerous manifestations and cultural events but also for their significant role in tourism, a complex of 9 closed villas with its own separate entrance is being built.
The villa under construction is one of a total of 9 villas located on a plot of 911 m2 with a total living area of 213 m2. It will consist of 4 bedrooms, each with its own bathroom, another bathroom on the ground floor and a large open space consisting of a living room, dining room and kitchen. The living room leads to a large covered terrace where there is a summer kitchen and a 32 m2 swimming pool in front of the terrace.
Characteristics of the villa: underfloor heating is planned on the ground floor and on the first floor, cooling air conditioners (each room + living room), wooden roof, stone wool insulation, Istrian bathroom tile, 10 cm thick demit facade that comes to the front in combination with stone, covered parking for three car paved with concrete, entrance gate to the village with an electric motor, remote controlled, internal and external wooden carpentry, ceramic floors, stone stairs, wrought iron handrails and fences, landscaped environment planted with grass and plants with irrigation, the house is completely decorated and finished with the exterior lighting, sold without furniture.
Real estate for living or for tourist rental.
Additional info
Utilities
- Water supply
- Central heating
- Electricity
- Waterworks
- Heating: Electric underfloor heating
- Phone
- Asphalt road
- Air conditioning
- Energy class: Energy certification is being acquired
- Building permit
- Ownership certificate
- Conceptual building permit
- Satellite TV
- Internet
- Alarm system
- Parking spaces: 3
- Covered parking space
- Swimming pool
- Barbecue
- Terrace
- Stone house
- Started construction
- Villa
- Terrace area: 44,78
- Construction year: 2024
- House type: Detached
- New construction
Send inquiry
Copyright © 2024. Istria House, All rights reserved
This website uses cookies and similar technologies to give you the very best user experience, including to personalise advertising and content. By clicking 'Accept', you accept all cookies.

















