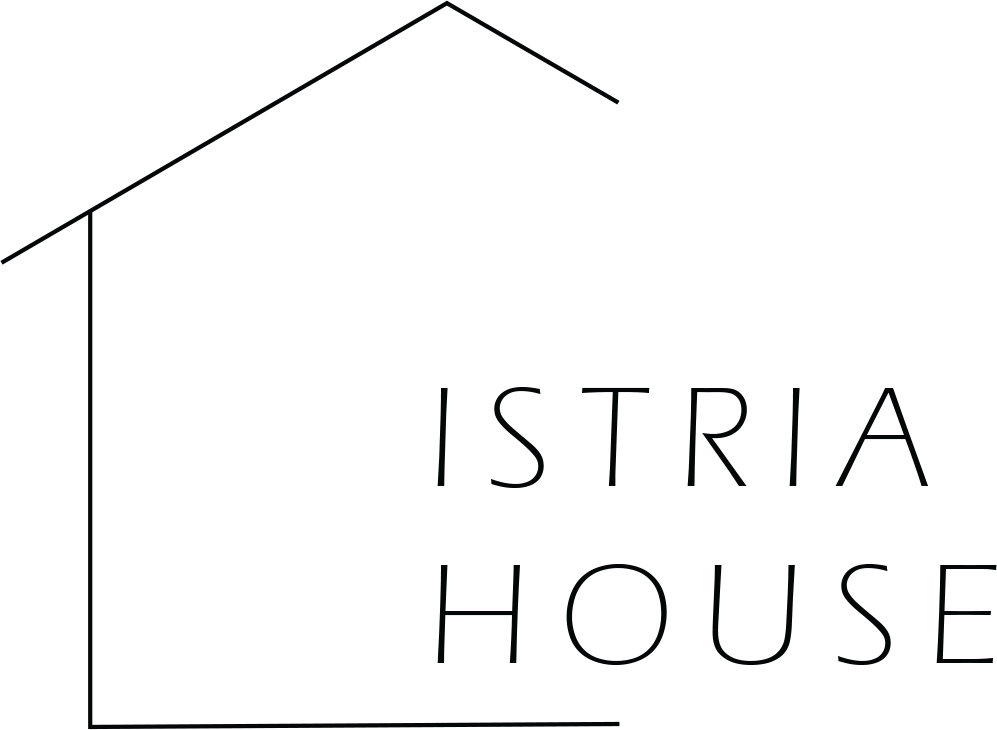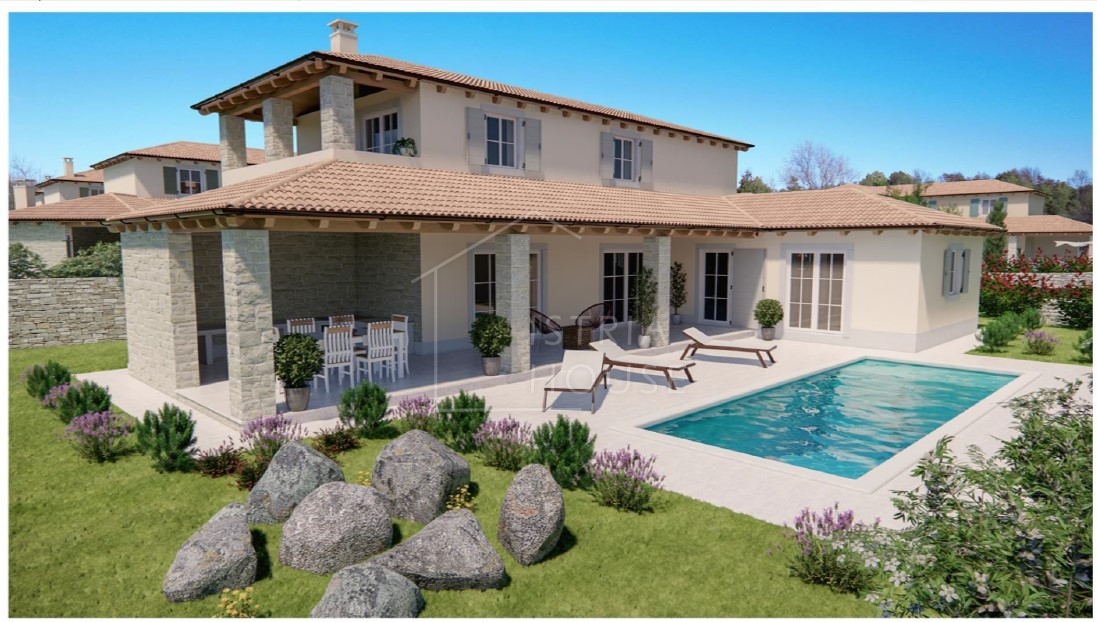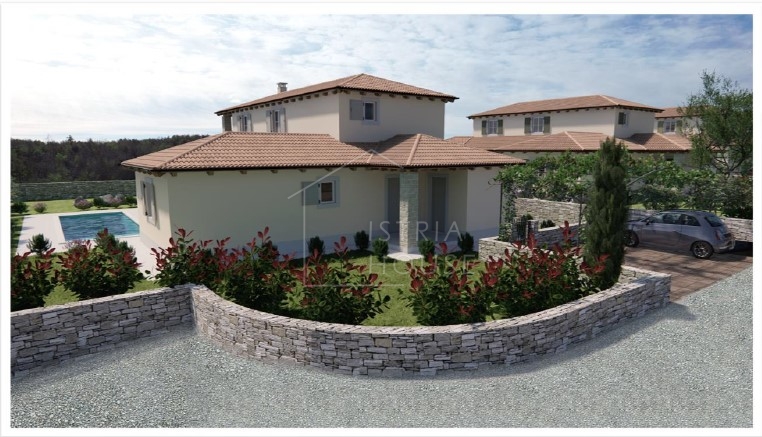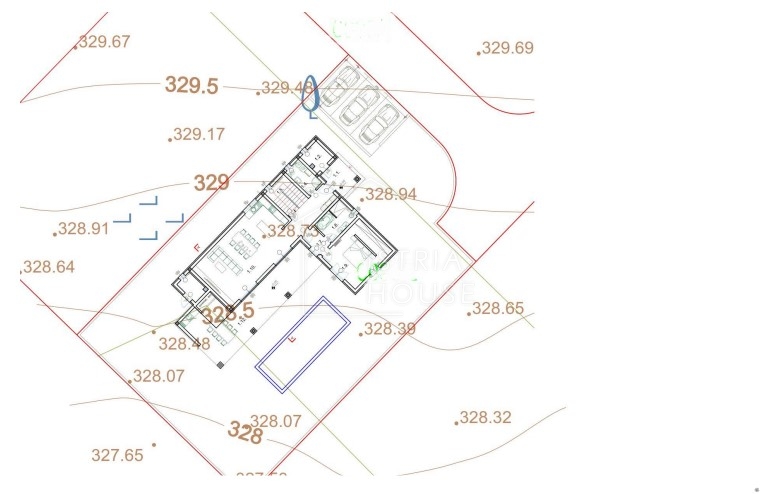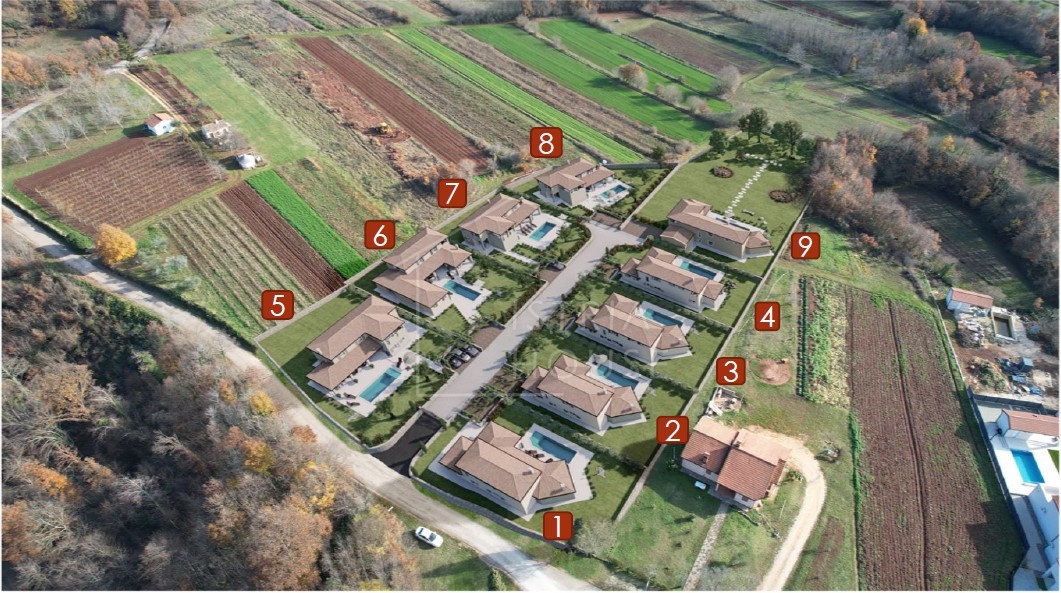- Fonde 5, 52211 Bale
- +385 99 591 5201
- info@istria-house.com

Rovinj, surroundings, modern villa with pool
Rovinj, surroundings, modern villa with pool
- Price:
- 595.000€
- Square size:
- 192 m2
- ID Code:
- 1008-510
Real estate details
- Location:
- Rovinj
- Transaction:
- For sale
- Realestate type:
- House
- Total rooms:
- 4
- Bedrooms:
- 3
- Bathrooms:
- 4
- Total floors:
- 1
- Price:
- 595.000€
- Square size:
- 192 m2
- Plot square size:
- 775 m2
Description
Istria, Rovinj, Central Istria
Istria, in addition to its world-famous coast, also has its interior, which from year to year profiles itself as an interesting and increasingly visited destination. Proximity to urban centers and good traffic connections give central Istria only additional advantages, proximity to all necessary facilities on the one hand and peace and quiet of nature and surroundings on the other.
In the central part of Istria, only 5 minutes from the medieval towns of Žminj and Svetvinčent, a closed complex with 9 villas, each with its own pool and private garden, is being built. They have in common the central entrance to the complex, an electric motor door with remote control.
Mediterranean villas are built in keeping with the Istrian tradition, and materials that were once used for construction are also used. All the villas are oriented towards the south and thus make the most of daylight and sun. The villas are located in the immediate vicinity of larger urban areas, so they are only 20 km from Rovinj and 30 km from Pula.
The villa has a net area of 192 m2, is located on a plot of 775 m2, and consists of a ground floor and a first floor. The ground floor will house the kitchen, dining room and living room, which form an open space unit directed towards the outdoor garden and pool. The ground floor will also have one bedroom with its own bathroom, a storage room and another bathroom. An internal staircase leads to the first floor where there are two more bedrooms, each with its own bathroom.
The outdoor area is dominated by the swimming pool with its sunbathing area and summer kitchen with barbecue.
Wooden roof, stone wool insulation, Istrian bath tiles, 10 cm thick demit facade that comes to the front in combination with stone, underfloor heating is planned on the ground floor and on the first floor, and each room and living room will have its own air conditioner.
The villa is for sale completely furnished and finished with outdoor lighting without included furniture, and the planned completion of the works is 2024.
An opportunity for investment or for moving to a peaceful environment.
Istria, in addition to its world-famous coast, also has its interior, which from year to year profiles itself as an interesting and increasingly visited destination. Proximity to urban centers and good traffic connections give central Istria only additional advantages, proximity to all necessary facilities on the one hand and peace and quiet of nature and surroundings on the other.
In the central part of Istria, only 5 minutes from the medieval towns of Žminj and Svetvinčent, a closed complex with 9 villas, each with its own pool and private garden, is being built. They have in common the central entrance to the complex, an electric motor door with remote control.
Mediterranean villas are built in keeping with the Istrian tradition, and materials that were once used for construction are also used. All the villas are oriented towards the south and thus make the most of daylight and sun. The villas are located in the immediate vicinity of larger urban areas, so they are only 20 km from Rovinj and 30 km from Pula.
The villa has a net area of 192 m2, is located on a plot of 775 m2, and consists of a ground floor and a first floor. The ground floor will house the kitchen, dining room and living room, which form an open space unit directed towards the outdoor garden and pool. The ground floor will also have one bedroom with its own bathroom, a storage room and another bathroom. An internal staircase leads to the first floor where there are two more bedrooms, each with its own bathroom.
The outdoor area is dominated by the swimming pool with its sunbathing area and summer kitchen with barbecue.
Wooden roof, stone wool insulation, Istrian bath tiles, 10 cm thick demit facade that comes to the front in combination with stone, underfloor heating is planned on the ground floor and on the first floor, and each room and living room will have its own air conditioner.
The villa is for sale completely furnished and finished with outdoor lighting without included furniture, and the planned completion of the works is 2024.
An opportunity for investment or for moving to a peaceful environment.
Additional info
Utilities
- Central heating
- Electricity
- Waterworks
- Heating: Electric underfloor heating
- Phone
- Asphalt road
- Air conditioning
- Energy class: Energy certification is being acquired
- Building permit
- Ownership certificate
- Internet
- Parking spaces: 2
- Covered parking space
- Swimming pool
- Barbecue
- Stone house
- Started construction
- Villa
- Construction year: 2024
- Number of floors: One-story house
- House type: Detached
- New construction
Send inquiry
Copyright © 2024. Istria House, All rights reserved
This website uses cookies and similar technologies to give you the very best user experience, including to personalise advertising and content. By clicking 'Accept', you accept all cookies.
