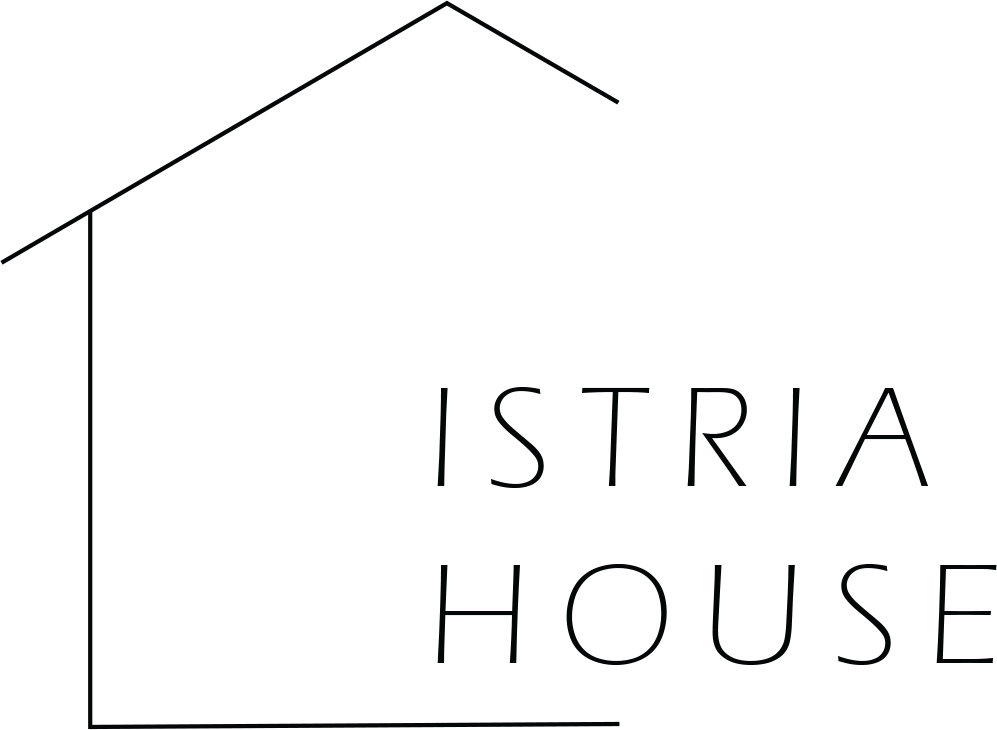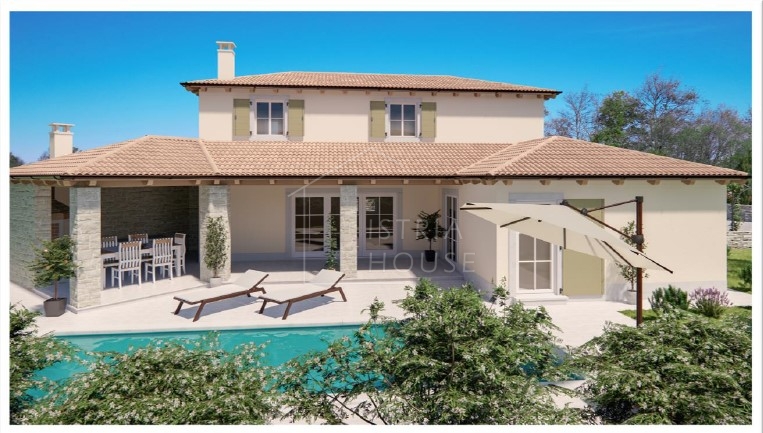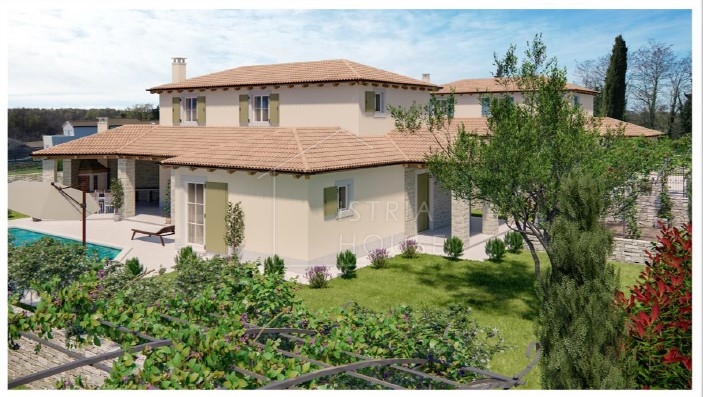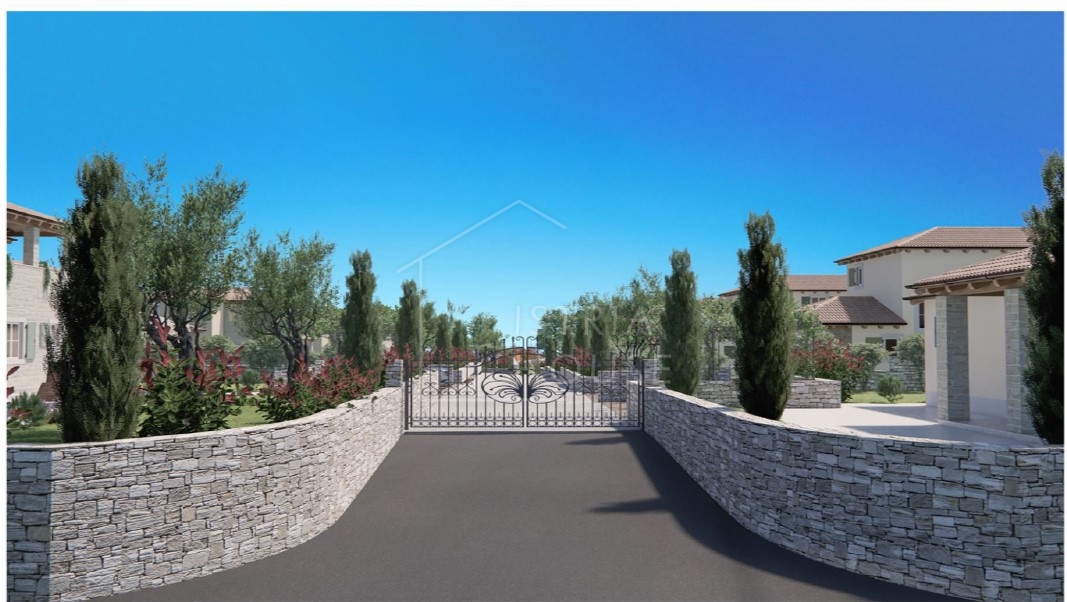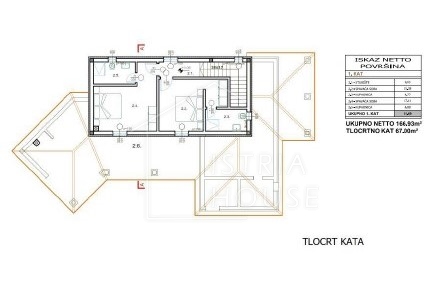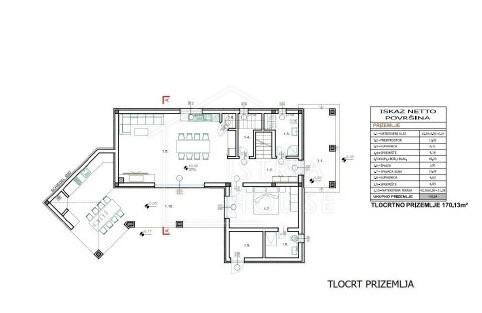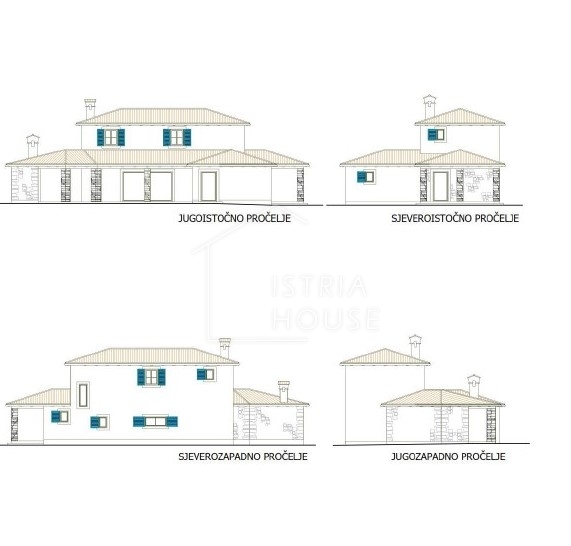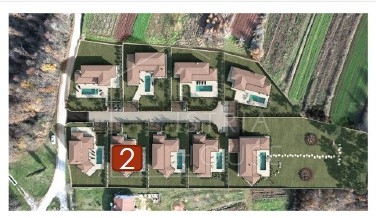- Fonde 5, 52211 Bale
- +385 99 591 5201
- info@istria-house.com

Rovinj, surroundings, house under construction
Rovinj, surroundings, house under construction
- Price:
- 575.000€
- Square size:
- 166,93 m2
- ID Code:
- 1008-508
Real estate details
- Location:
- Rovinj
- Transaction:
- For sale
- Realestate type:
- House
- Total rooms:
- 4
- Bedrooms:
- 3
- Bathrooms:
- 4
- Toilets:
- 1
- Total floors:
- 1
- Price:
- 575.000€
- Square size:
- 166,93 m2
- Plot square size:
- 776 m2
Description
Istria, Rovinj, Žminj
In the central part of Istria, near the most important traffic hub of the peninsula, there is the small town of Žminj, known above all for its tradition but also for its constant tourist development.
In the vicinity of Žminj, there are 9 villas for sale that make up a closed complex with a common imposing entrance. Each of the 9 villas is free-standing with its own yard and pool and garden. They are oriented to the south and thus receive the maximum amount of daylight and sun. They were built in a typical Istrian style, where the emphasis was placed on materials that were used for construction once upon a time.
This villa consists of a ground floor and a first floor, with a total net area of 166.93 m2. Upon entering the house, we enter the hall, where on the right is a bathroom, a staircase to the first floor and a storage room, and on the right is a bedroom with its own bathroom. Then you get to the open unit with the kitchen, dining room and living room, which have an open view of the garden and the pool. From the outside of the ground floor, you enter another storage room planned as an engine room for the pool and central heating. On the first floor there are two bedrooms with their own bathrooms.
The roof of the house is wooden, insulated with stone wool, the facade is 10 cm thick, underfloor heating on the ground floor and first floor, and air conditioning in all rooms and the living room.
The outdoor garden next to the summer terrace is dominated by an 8x4 m swimming pool, a sun deck covered with stone. The house has covered parking for 2 cars.
The house is sold with a landscaped garden and interior, with installed outdoor lighting but without furniture. The planned completion of the works is 2024.
The house, due to its location and proximity to urban centers, is interesting as an investment, but also as a future home.
In the central part of Istria, near the most important traffic hub of the peninsula, there is the small town of Žminj, known above all for its tradition but also for its constant tourist development.
In the vicinity of Žminj, there are 9 villas for sale that make up a closed complex with a common imposing entrance. Each of the 9 villas is free-standing with its own yard and pool and garden. They are oriented to the south and thus receive the maximum amount of daylight and sun. They were built in a typical Istrian style, where the emphasis was placed on materials that were used for construction once upon a time.
This villa consists of a ground floor and a first floor, with a total net area of 166.93 m2. Upon entering the house, we enter the hall, where on the right is a bathroom, a staircase to the first floor and a storage room, and on the right is a bedroom with its own bathroom. Then you get to the open unit with the kitchen, dining room and living room, which have an open view of the garden and the pool. From the outside of the ground floor, you enter another storage room planned as an engine room for the pool and central heating. On the first floor there are two bedrooms with their own bathrooms.
The roof of the house is wooden, insulated with stone wool, the facade is 10 cm thick, underfloor heating on the ground floor and first floor, and air conditioning in all rooms and the living room.
The outdoor garden next to the summer terrace is dominated by an 8x4 m swimming pool, a sun deck covered with stone. The house has covered parking for 2 cars.
The house is sold with a landscaped garden and interior, with installed outdoor lighting but without furniture. The planned completion of the works is 2024.
The house, due to its location and proximity to urban centers, is interesting as an investment, but also as a future home.
Additional info
Utilities
- Water supply
- Central heating
- Electricity
- Waterworks
- Heating: Electric underfloor heating
- Phone
- Asphalt road
- Air conditioning
- Energy class: Energy certification is being acquired
- Building permit
- Ownership certificate
- Intercom
- Satellite TV
- Internet
- Alarm system
- Parking spaces: 2
- Covered parking space
- Garden
- Swimming pool
- Barbecue
- Terrace
- Stone house
- Started construction
- Villa
- Construction year: 2024
- Number of floors: One-story house
- House type: Detached
- New construction
Send inquiry
Copyright © 2024. Istria House, All rights reserved
This website uses cookies and similar technologies to give you the very best user experience, including to personalise advertising and content. By clicking 'Accept', you accept all cookies.
