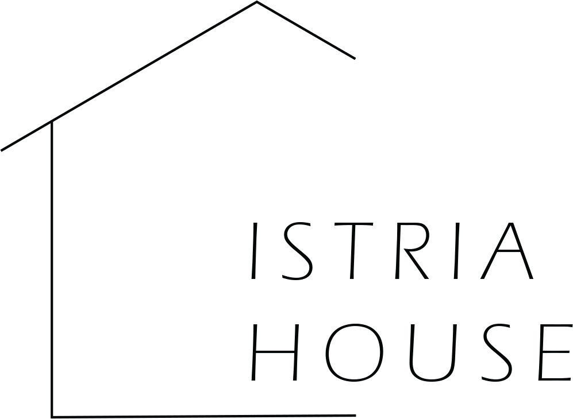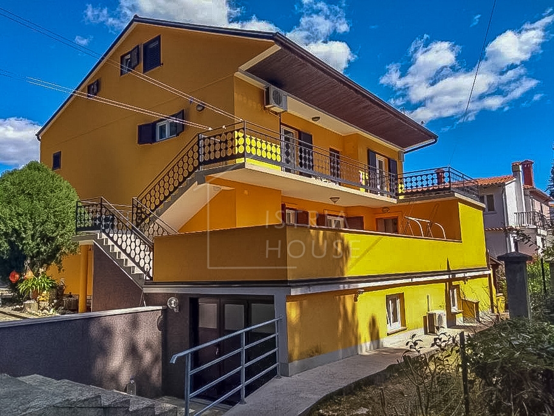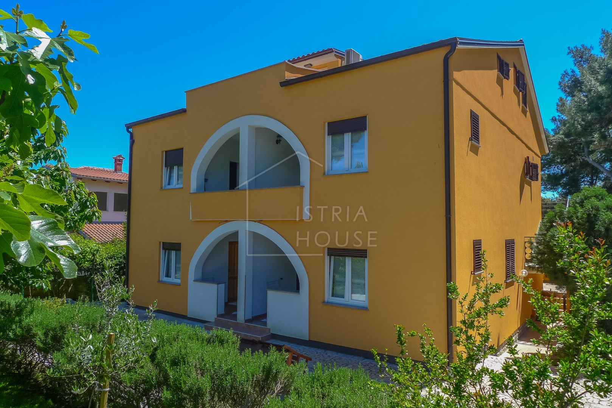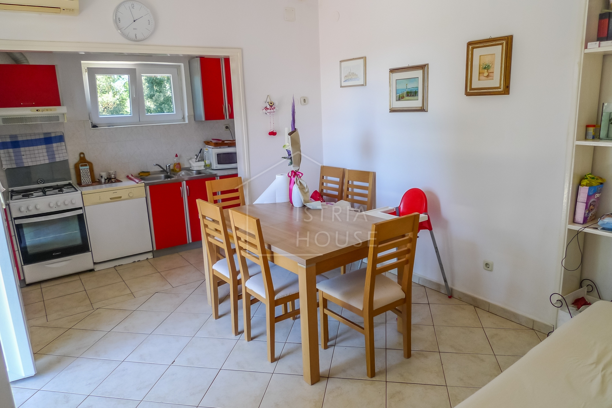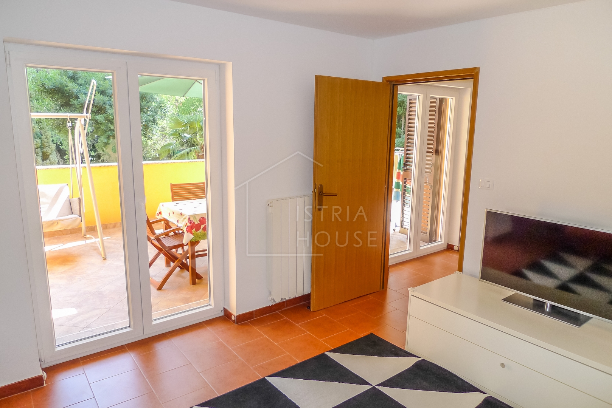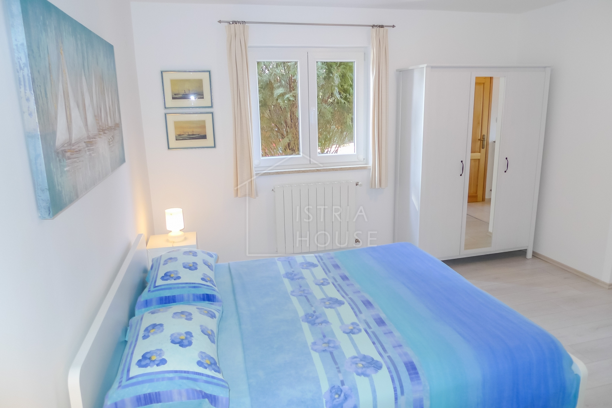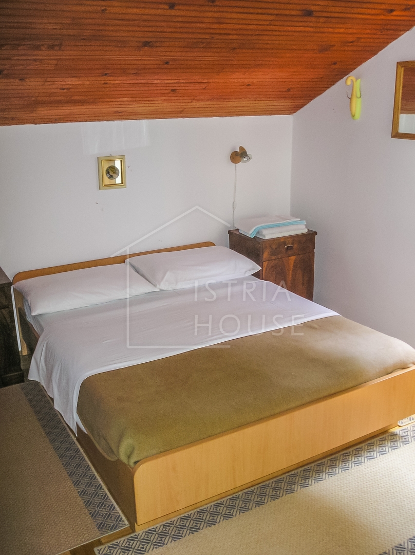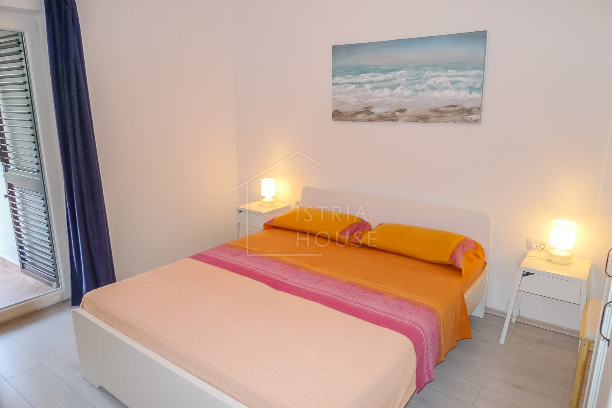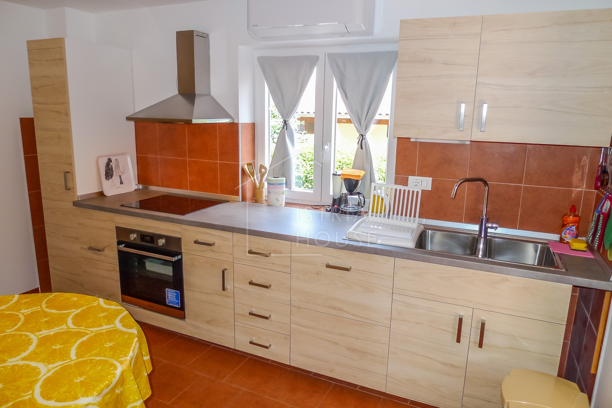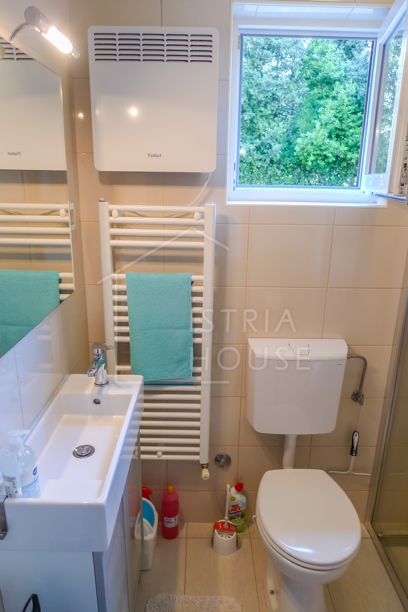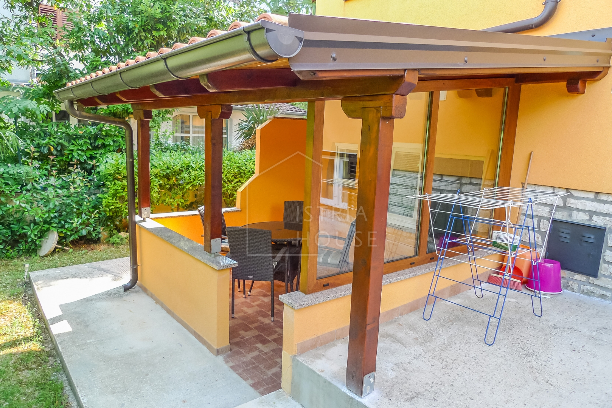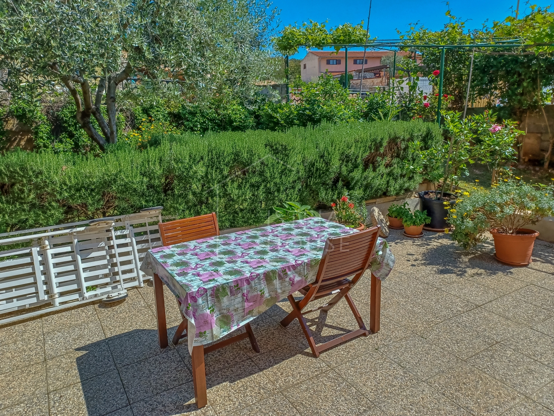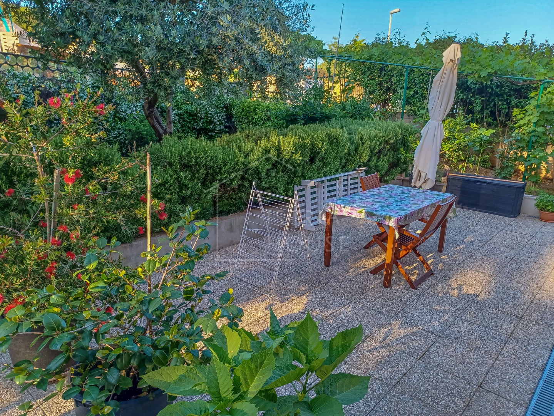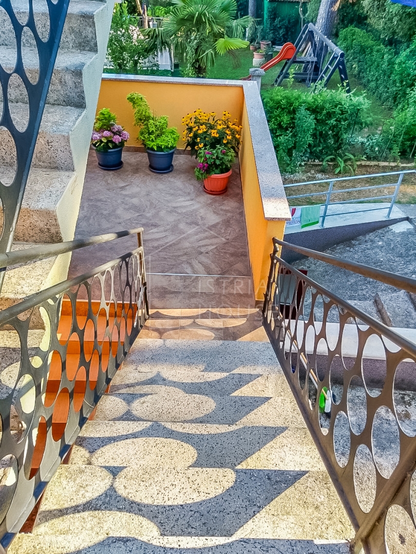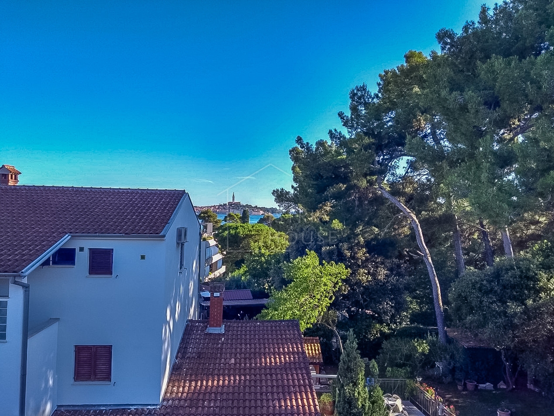- Fonde 5, 52211 Bale
- +385 99 591 5201
- info@istria-house.com

Rovinj, house only 200 m from the sea and beach
Rovinj, house only 200 m from the sea and beach
- Price:
- 1.500.000€
- Square size:
- 400 m2
- ID Code:
- 1002-76
Real estate details
- Location:
- Rovinj
- Transaction:
- For sale
- Realestate type:
- House
- Total rooms:
- 15
- Bedrooms:
- 10
- Bathrooms:
- 9
- Price:
- 1.500.000€
- Square size:
- 400 m2
- Plot square size:
- 840 m2
Description
Istria, Rovinj
Rovinj, a detached house of 400 m2 on a plot of 840 m2 in an exclusive part of town, a step away from the sea and promenades. The house borders a century-old pine forest, which ensures permanent peace and privacy.
In the basement of the house there is a large newly renovated and air-conditioned tavern with a kitchen and a table for 12 people and a living room, a large cellar/storage room, a boiler room and a laundry room. On the other side of the basement there is a newly renovated one-room studio apartment with a covered terrace.
The front part of the ground floor consists of two newly renovated studio apartments, one with one bedroom, the other with two bedrooms, both with loggias and access to a large Mediterranean garden in which there is enough space for the easy installation of a large swimming pool (close to all installations). On the other side of the ground floor there is an apartment consisting of an entrance hall, kitchen, dining room and living room (open space concept), master bedroom, bathroom and a large open terrace of 35 m2 with a view of the surrounding greenery.
The entire ground floor is currently used for tourist purposes.
The first floor and the attic consist of a two-story apartment connected by an internal staircase - downstairs a four-room apartment (kitchen/dining room/living room, entrance hall, bathroom, small storage room, three bedrooms, two of which have their own bathroom, a large full-length terrace with a view of the sea/old town on one side and two loggia bedrooms on the other side with a view of the northern, rural part. The attic consists of an entrance hall, a beautiful roof terrace, one shared bathroom and four bedrooms, two of which have their own bathroom. This part of the house remains with the future owner for 'refreshment' to your own taste.
The house has new ALU/PVC carpentry (windows + shutters and blinds). Large windows and double balcony doors. Oil-fired central heating throughout the house (every room in the house has its own new radiator. Each unit of the house is air-conditioned. Large garden with several parking spaces. Shop and local bus stop 50 m away. Newly renovated city beaches with all infrastructure (walkways, cabins , showers) at a 5-minute walk, the nearest one only 200 m from the house.
The house is an ideal investment for all Rovinj lovers who want a house near the beach or are looking for an investment in tourism.
Rovinj, a detached house of 400 m2 on a plot of 840 m2 in an exclusive part of town, a step away from the sea and promenades. The house borders a century-old pine forest, which ensures permanent peace and privacy.
In the basement of the house there is a large newly renovated and air-conditioned tavern with a kitchen and a table for 12 people and a living room, a large cellar/storage room, a boiler room and a laundry room. On the other side of the basement there is a newly renovated one-room studio apartment with a covered terrace.
The front part of the ground floor consists of two newly renovated studio apartments, one with one bedroom, the other with two bedrooms, both with loggias and access to a large Mediterranean garden in which there is enough space for the easy installation of a large swimming pool (close to all installations). On the other side of the ground floor there is an apartment consisting of an entrance hall, kitchen, dining room and living room (open space concept), master bedroom, bathroom and a large open terrace of 35 m2 with a view of the surrounding greenery.
The entire ground floor is currently used for tourist purposes.
The first floor and the attic consist of a two-story apartment connected by an internal staircase - downstairs a four-room apartment (kitchen/dining room/living room, entrance hall, bathroom, small storage room, three bedrooms, two of which have their own bathroom, a large full-length terrace with a view of the sea/old town on one side and two loggia bedrooms on the other side with a view of the northern, rural part. The attic consists of an entrance hall, a beautiful roof terrace, one shared bathroom and four bedrooms, two of which have their own bathroom. This part of the house remains with the future owner for 'refreshment' to your own taste.
The house has new ALU/PVC carpentry (windows + shutters and blinds). Large windows and double balcony doors. Oil-fired central heating throughout the house (every room in the house has its own new radiator. Each unit of the house is air-conditioned. Large garden with several parking spaces. Shop and local bus stop 50 m away. Newly renovated city beaches with all infrastructure (walkways, cabins , showers) at a 5-minute walk, the nearest one only 200 m from the house.
The house is an ideal investment for all Rovinj lovers who want a house near the beach or are looking for an investment in tourism.
Additional info
Utilities
- Gas
- Central heating
- Heating:
- Asphalt road
- Air conditioning
- City sewage
- Gas
- Usage permit
- Parking spaces: 7
- Tavern
- Garden
- Barbecue
- Park
- Fitness
- Playground
- Post office
- Bank
- Kindergarden
- Store
- School
- Public transport
- Proximity to the sea
- Terrace
- House by the sea
- Furnitured/Equipped
- Sea view
- Construction year: 1987
- House type: Detached
- Cellar
Send inquiry
Copyright © 2024. Istria House, All rights reserved
This website uses cookies and similar technologies to give you the very best user experience, including to personalise advertising and content. By clicking 'Accept', you accept all cookies.
