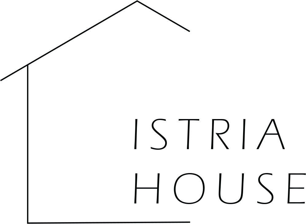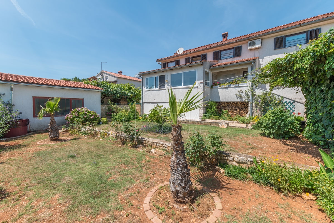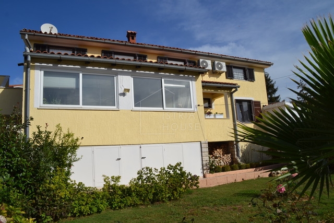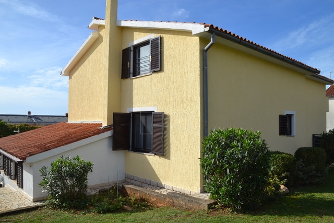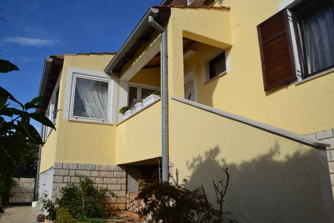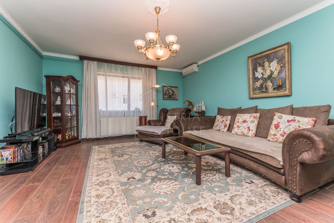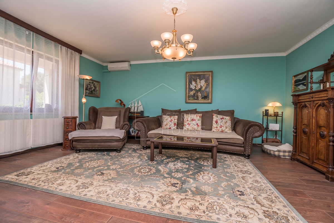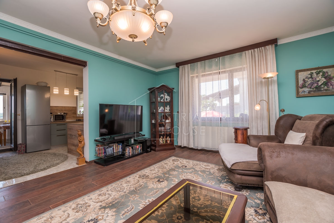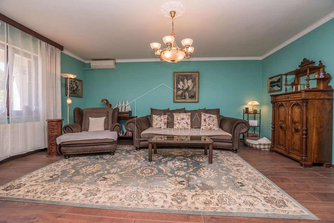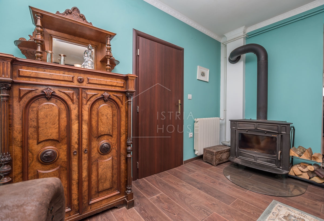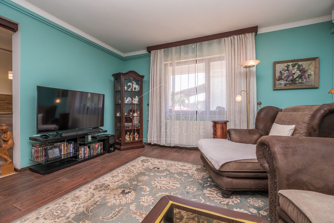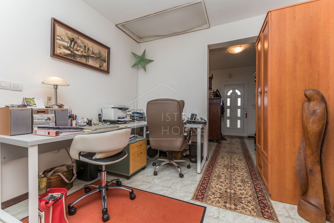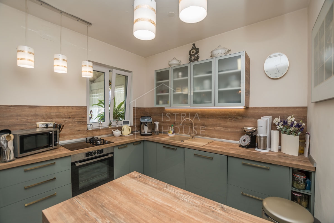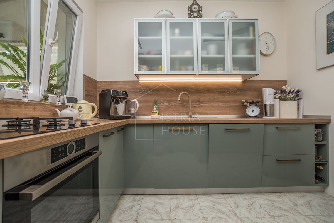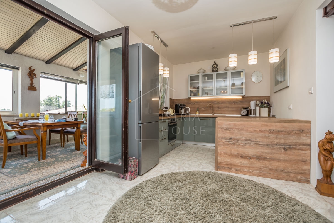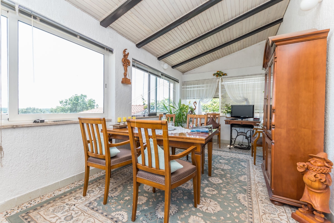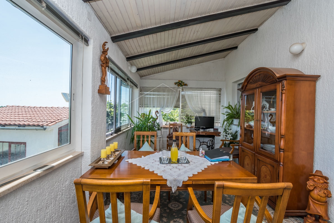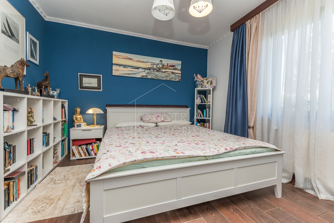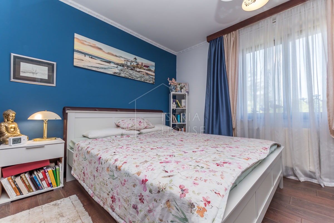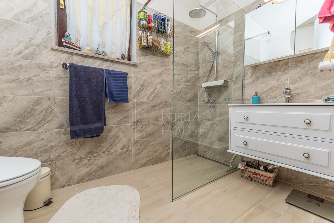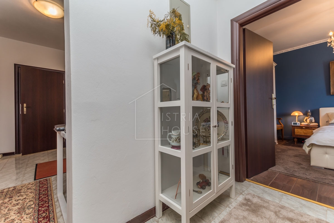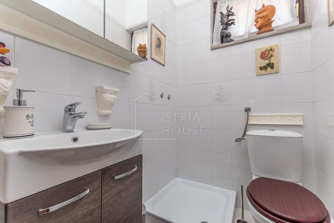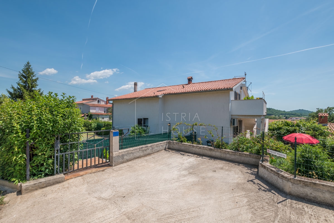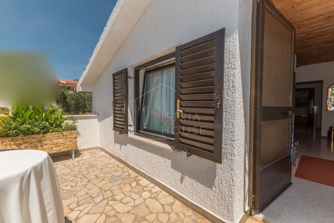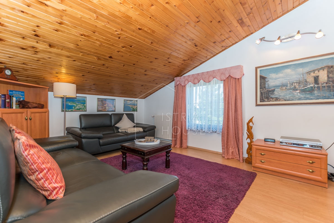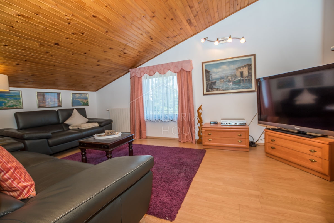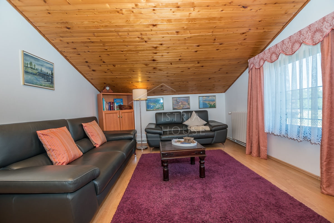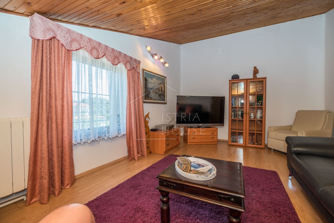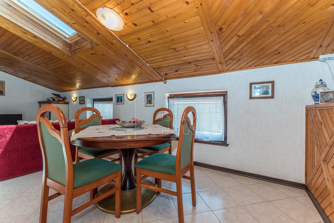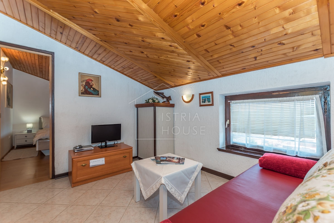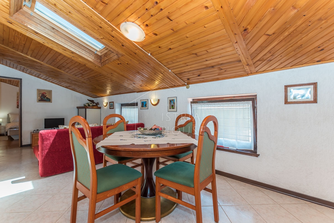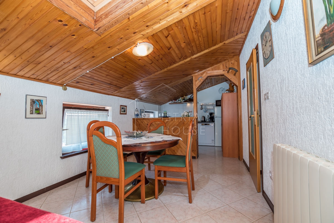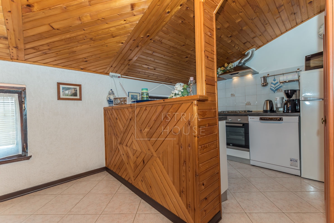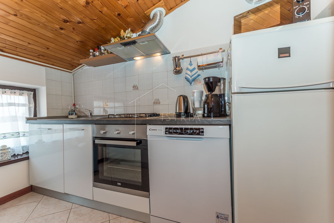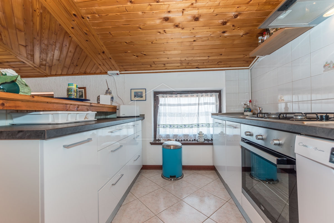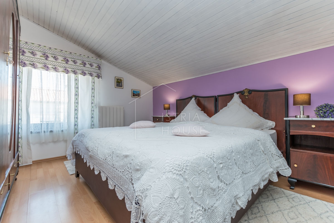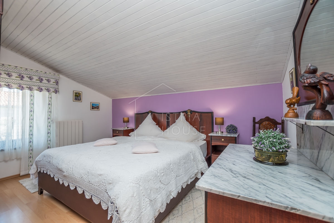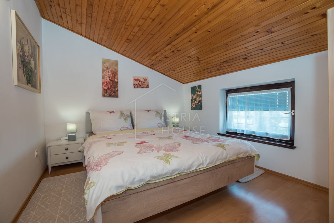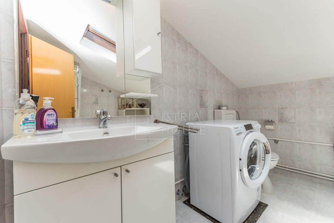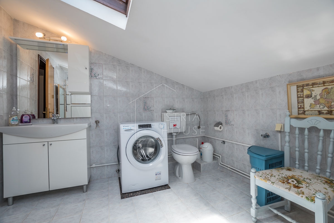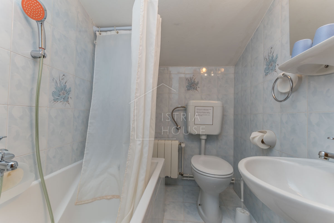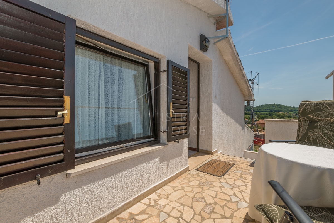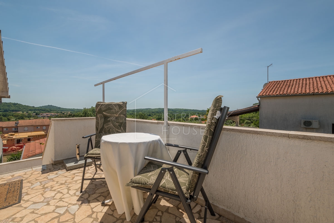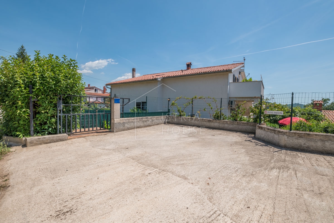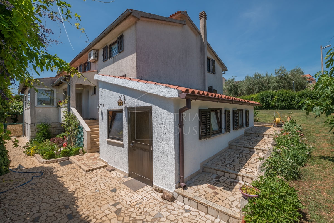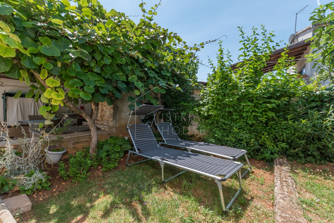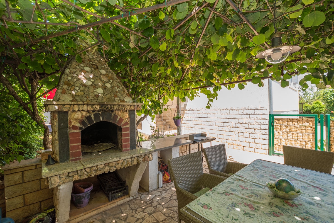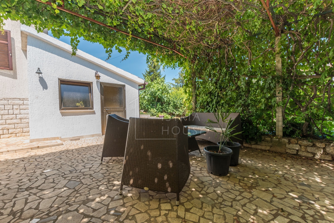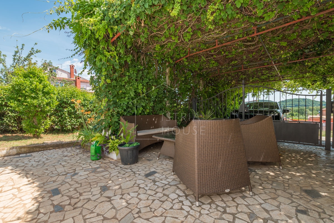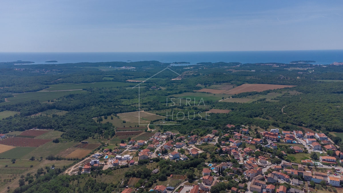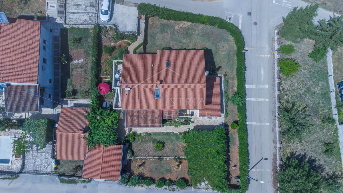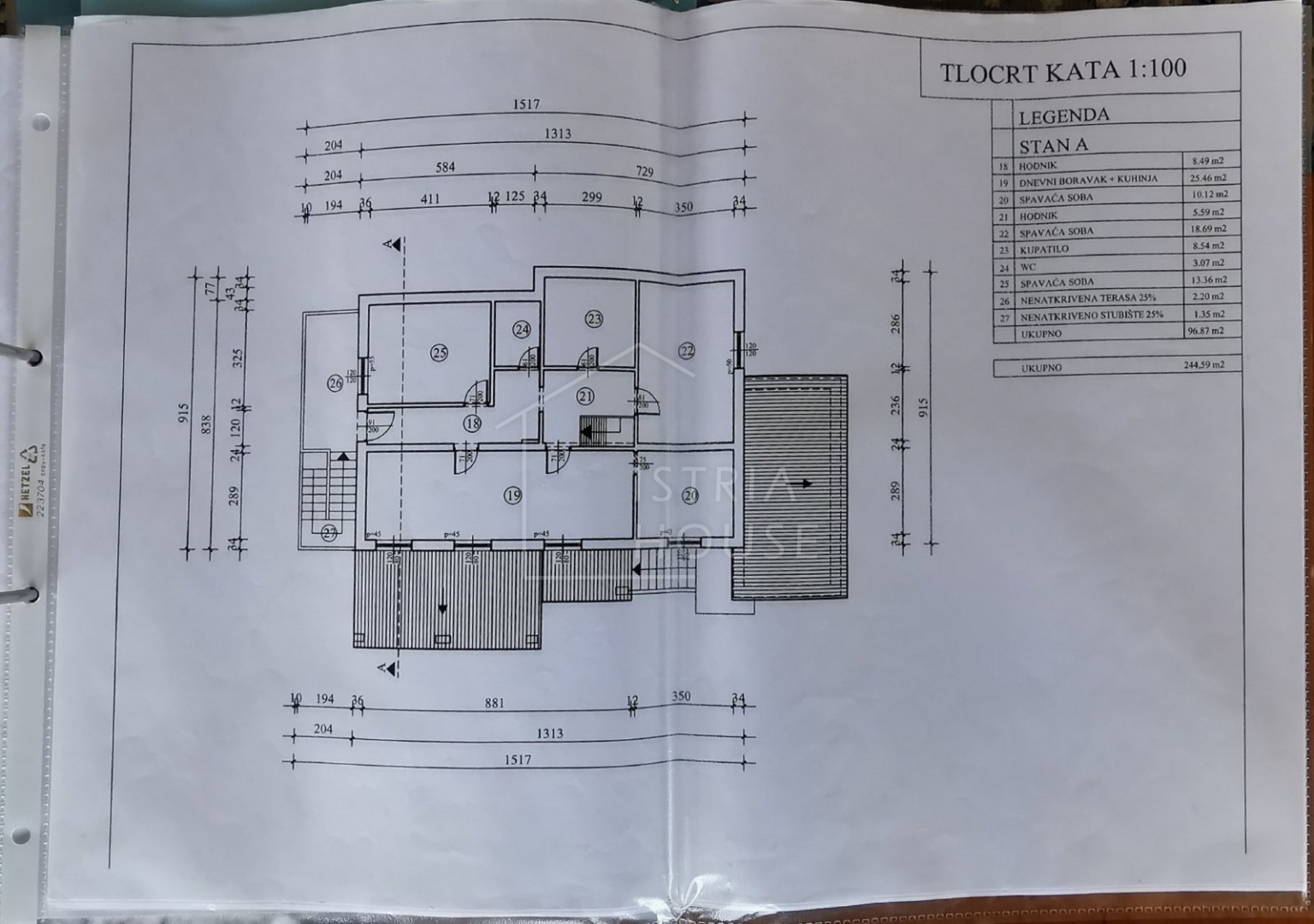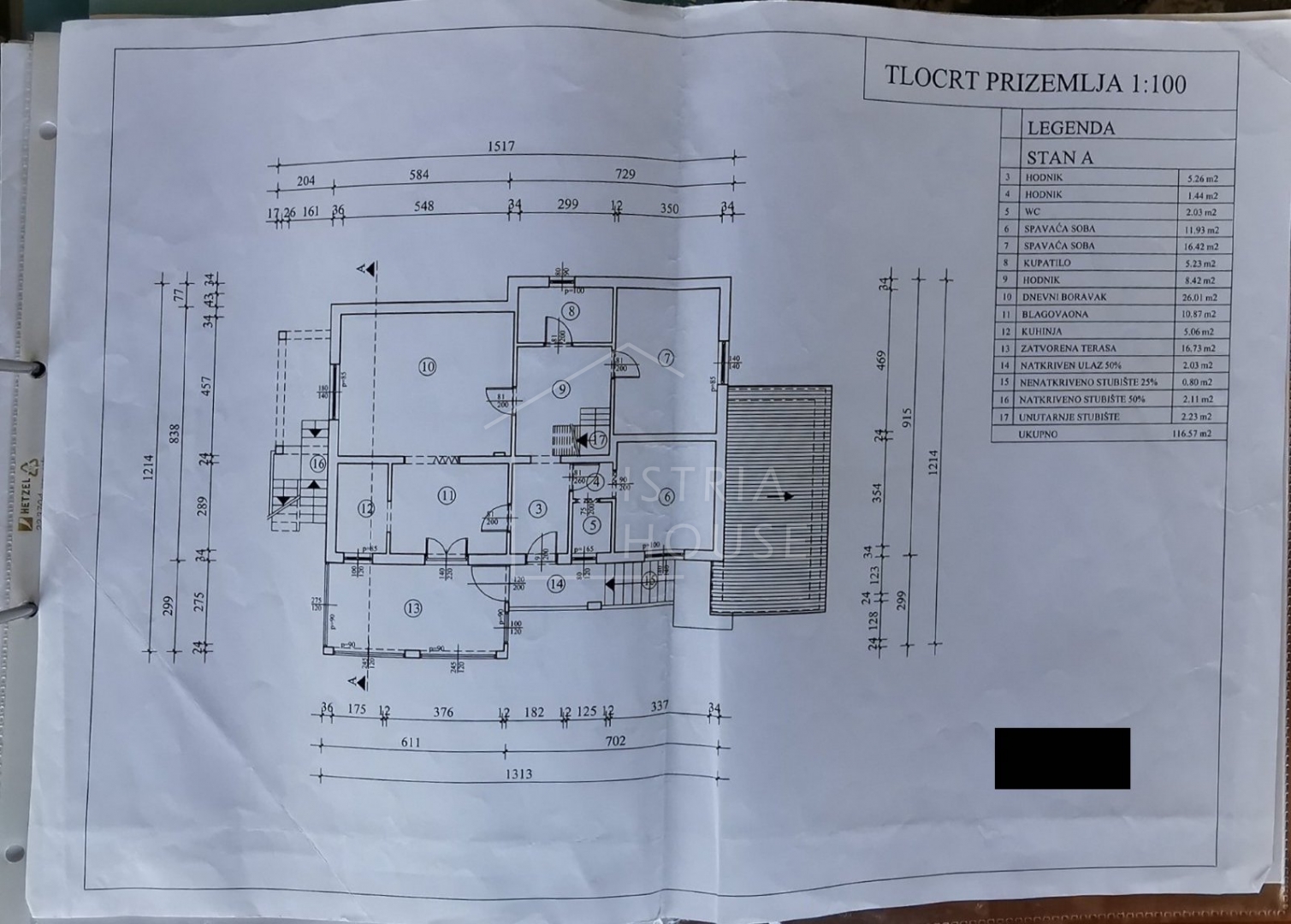- Fonde 5, 52211 Bale
- +385 99 591 5201
- info@istria-house.com

Porec, house with two apartments
Porec, house with two apartments
- Price:
- on request
- Square size:
- 202 m2
- ID Code:
- 1001-13
Real estate details
- Location:
- Mušalež, Poreč
- Transaction:
- For sale
- Realestate type:
- House
- Total rooms:
- 6
- Bedrooms:
- 4
- Bathrooms:
- 3
- Toilets:
- 1
- Total floors:
- 2
- Price:
- on request
- Square size:
- 202 m2
- Plot square size:
- 857 m2
Description
Istria, Porec, surroundings
House with two apartments for sale, 5 km from the center of Porec, the sea and the beach. The house is located on a plot of 857 m2 and a net area of 202 m2.
The house consists of two apartments, a garage of 31 m2 with toilet and cellar.
On the ground floor there is an apartment with a spacious living room and fireplace, kitchen and dining room with access to an enclosed terrace, two bedrooms, bathroom and toilet. On the ground floor there is also a tavern with a fireplace and a boiler room for central heating.
Upstairs is the second apartment, which consists of a living room, kitchen, two bedrooms, two bathrooms and a terrace overlooking the sea.
Throughout the house there is central heating, air conditioning and a fireplace in the living room and tavern.
The yard is completely fenced with three parking spaces.
Within a few minutes drive there are all the necessary facilities, and the sea and beaches are 5 km away.
The property is ideal for lovers of nature and the sea. The house is ideal for living, but also for renting a categorized apartment on the first floor.
House with two apartments for sale, 5 km from the center of Porec, the sea and the beach. The house is located on a plot of 857 m2 and a net area of 202 m2.
The house consists of two apartments, a garage of 31 m2 with toilet and cellar.
On the ground floor there is an apartment with a spacious living room and fireplace, kitchen and dining room with access to an enclosed terrace, two bedrooms, bathroom and toilet. On the ground floor there is also a tavern with a fireplace and a boiler room for central heating.
Upstairs is the second apartment, which consists of a living room, kitchen, two bedrooms, two bathrooms and a terrace overlooking the sea.
Throughout the house there is central heating, air conditioning and a fireplace in the living room and tavern.
The yard is completely fenced with three parking spaces.
Within a few minutes drive there are all the necessary facilities, and the sea and beaches are 5 km away.
The property is ideal for lovers of nature and the sea. The house is ideal for living, but also for renting a categorized apartment on the first floor.
Additional info
Utilities
- Water supply
- Central heating
- Electricity
- Waterworks
- Heating:
- Asphalt road
- Air conditioning
- City sewage
- Energy class: D
- Ownership certificate
- Usage permit
- Parking spaces: 3
- Garage
- Tavern
- Garden
- Garden area: 645
- Barbecue
- Playground
- Post office
- Sea distance: 5000
- Bank
- Kindergarden
- Store
- School
- Proximity to the sea
- Terrace
- Furnitured/Equipped
- Sea view
- Adaptation year: 2021
- Construction year: 1982
- Number of floors: One-story house
- House type: Detached
Send inquiry
Copyright © 2024. Istria House, All rights reserved
This website uses cookies and similar technologies to give you the very best user experience, including to personalise advertising and content. By clicking 'Accept', you accept all cookies.
